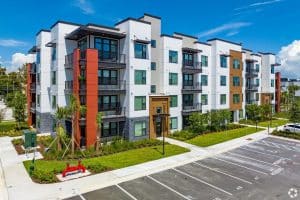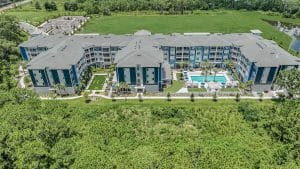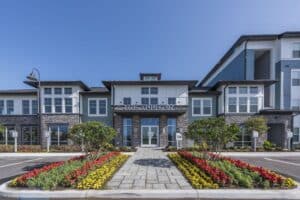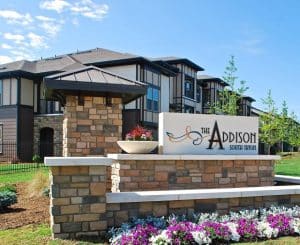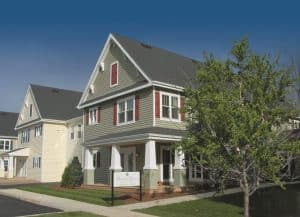The Courtney at Universal
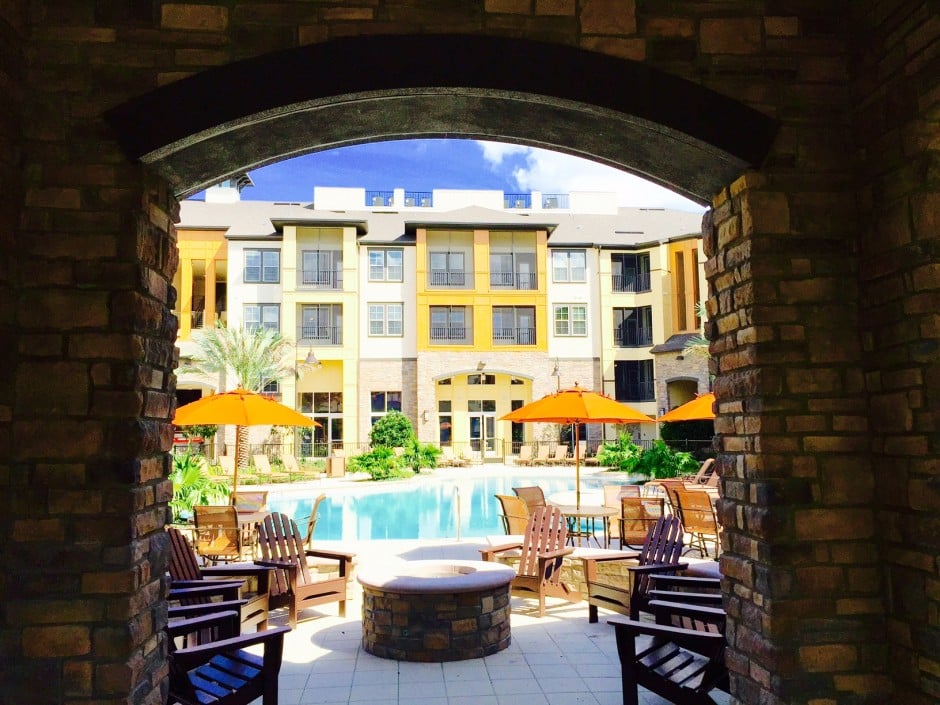
Project Scope:
This project consists of eight buildings containing a total of 354 residential units within five building types. Clubhouse facilities occupy approximately 9,000 square feet of area within one of the buildings. The project scope includes amenity buildings consisting of 6-car stand-alone garages, a maintenance building with car wash, a mail kiosk, a trash compactor enclosure and a barbeque pavilion.

