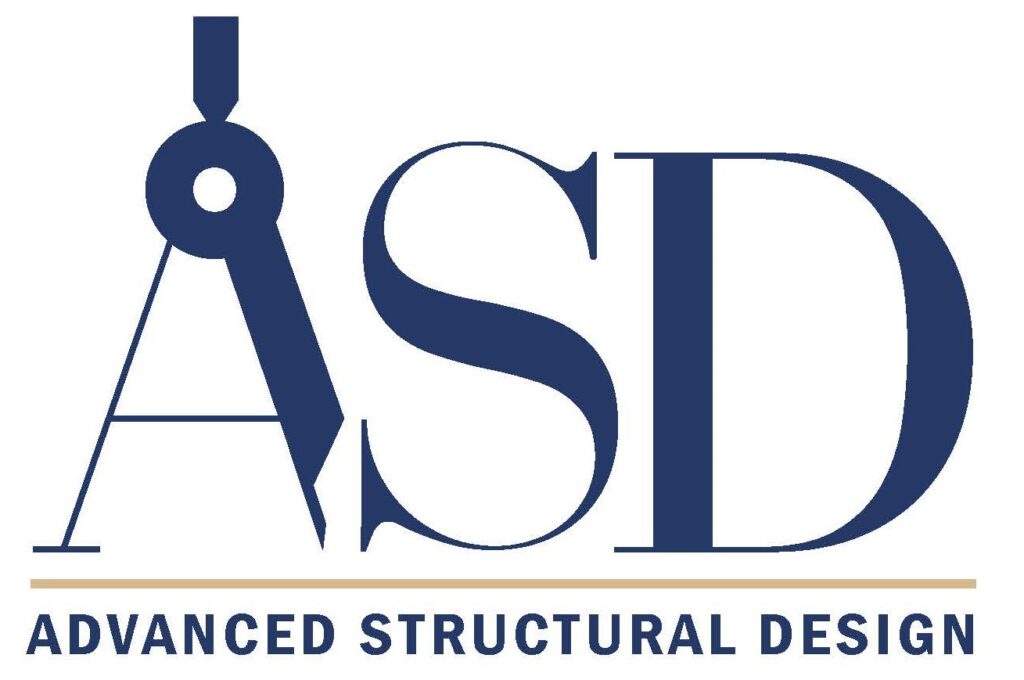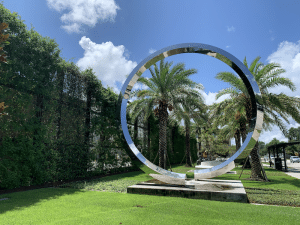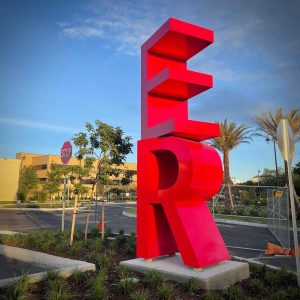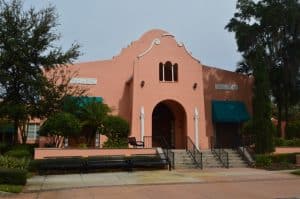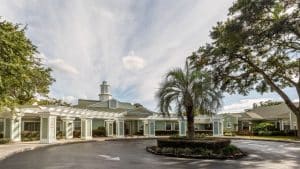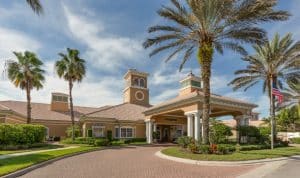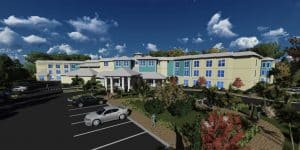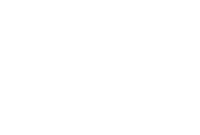Vida at Health Village
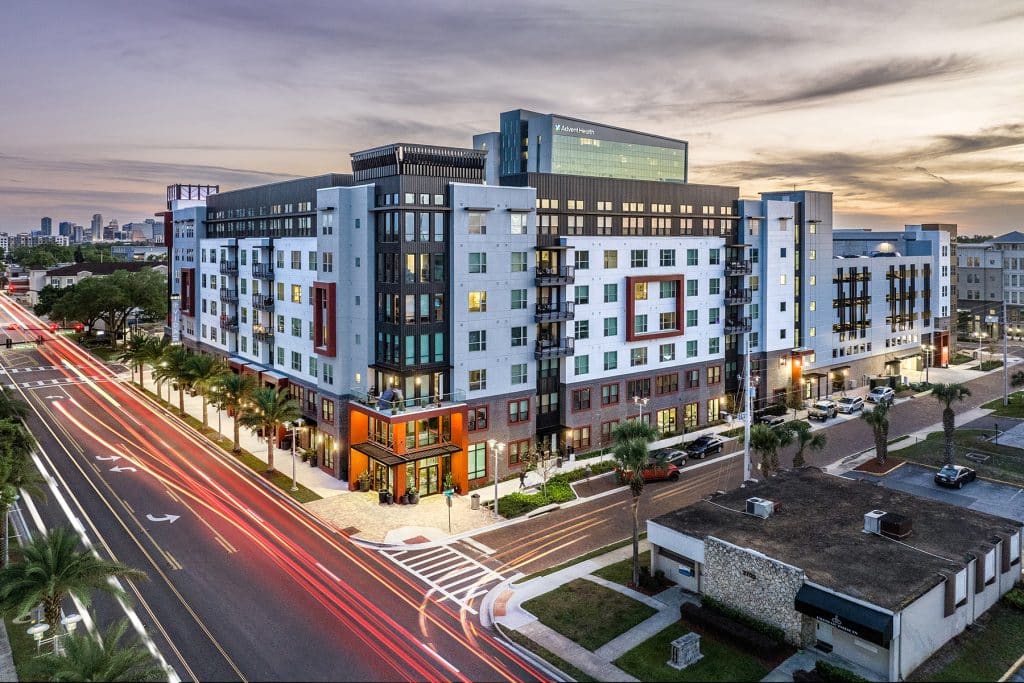
Project Scope:
This project consists of a 6 story residential building with contiguous wings wrapped around a courtyard area and an associated 7-level parking structure. The residential building contains approximately 285 rental units with its parking structure containing approximately 387 parking spaces and has an underground vault retainage.The residential building also contains an integrated clubhouse/amenity space at the ground floor as well as a sports lounge at the seventh level. ASD provided structural engineering design, drafting, conventional foundation and specification.
