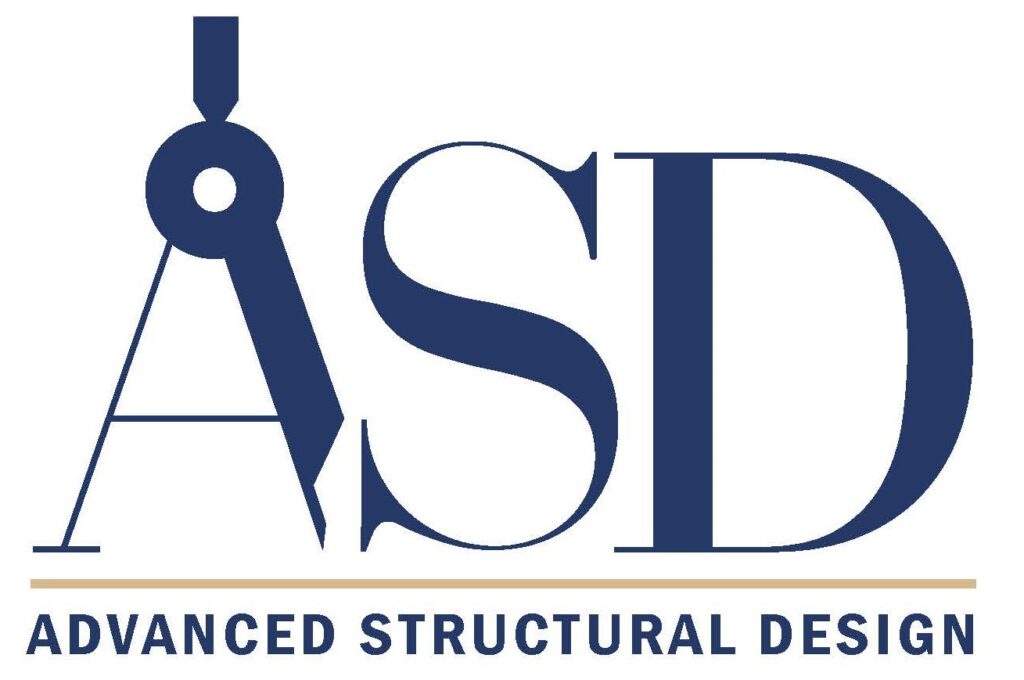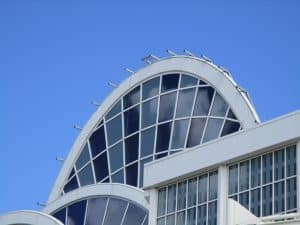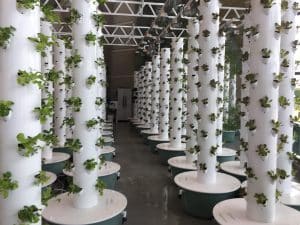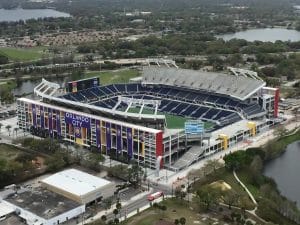Amway/Kia Center

Project Scope:
ASD worked closely with Schuff Steel to provide specialty engineering connection design for the iconic Amway Center in Orlando, Florida. The new $380 million facility features eight levels, five public concourses, 37 restrooms, 55 concession points of sale, 60 suites, 68 loge boxes, 1,400 club seats.
Fun fact: 9,400,000 pounds of total steel used to build the Amway Center, including six, 380-foot, 150-ton roof trusses. The total length of all arena steel roof framing equals 55,287 feet or 10.5 miles.






