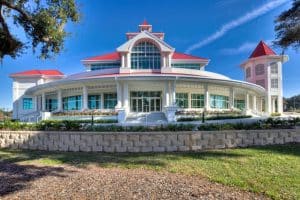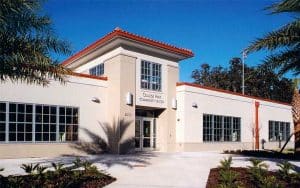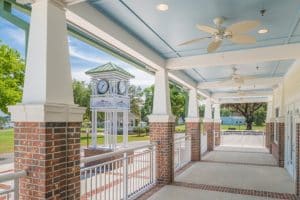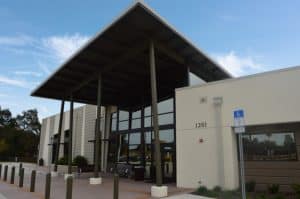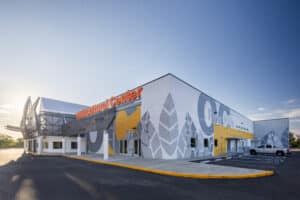Haines City Banquet Hall
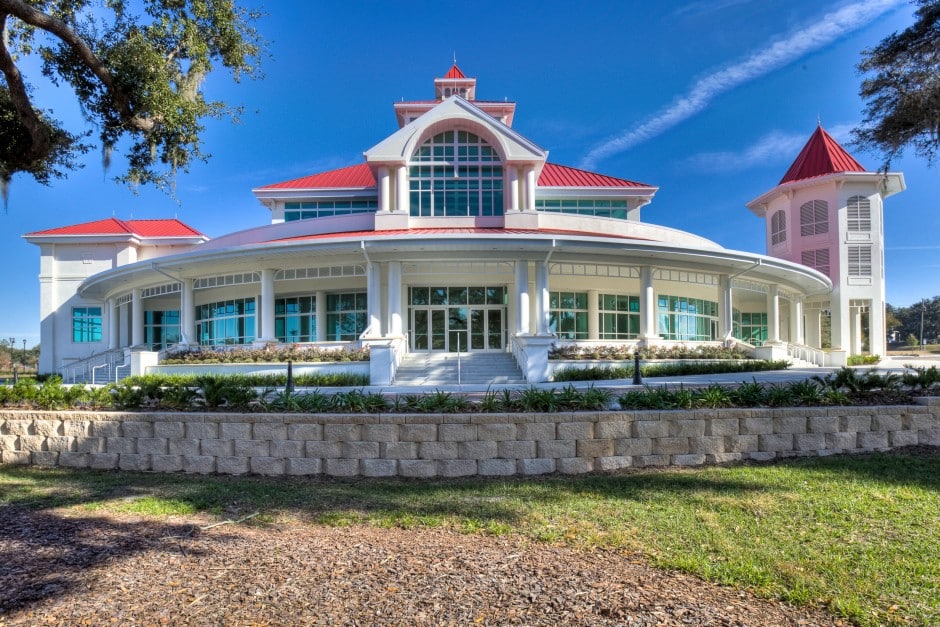
Project Scope:
Haines City Banquet Hall is 28,000 square feet. The hall serves as an event center for weddings, parties, and similar events. It is a technologically advanced, architecturally pleasing facility consisting of three large multipurpose rooms. ASD leadership served as the engineer of record for this project. Photo courtesy of Rhodes + Brito.

