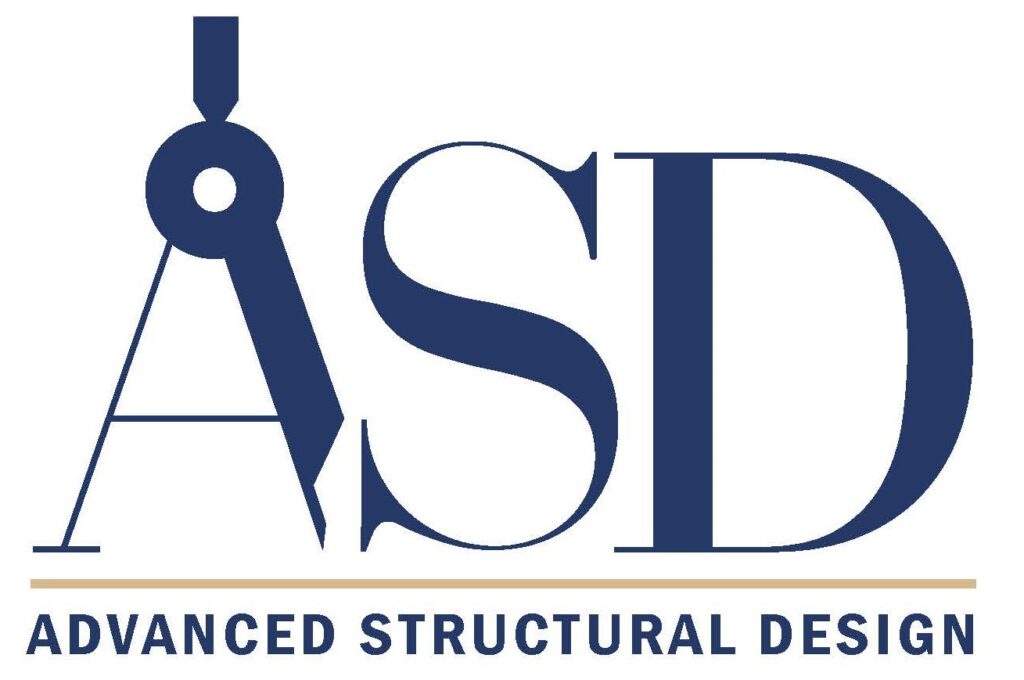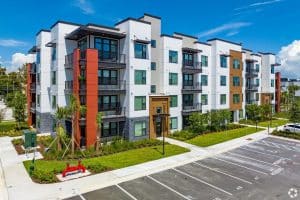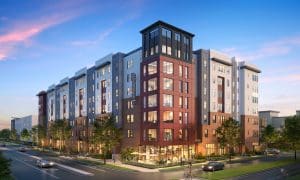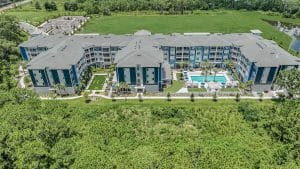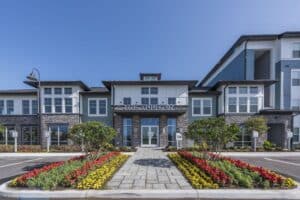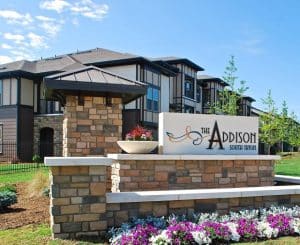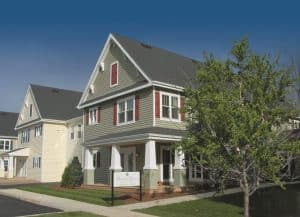Valencia Grove
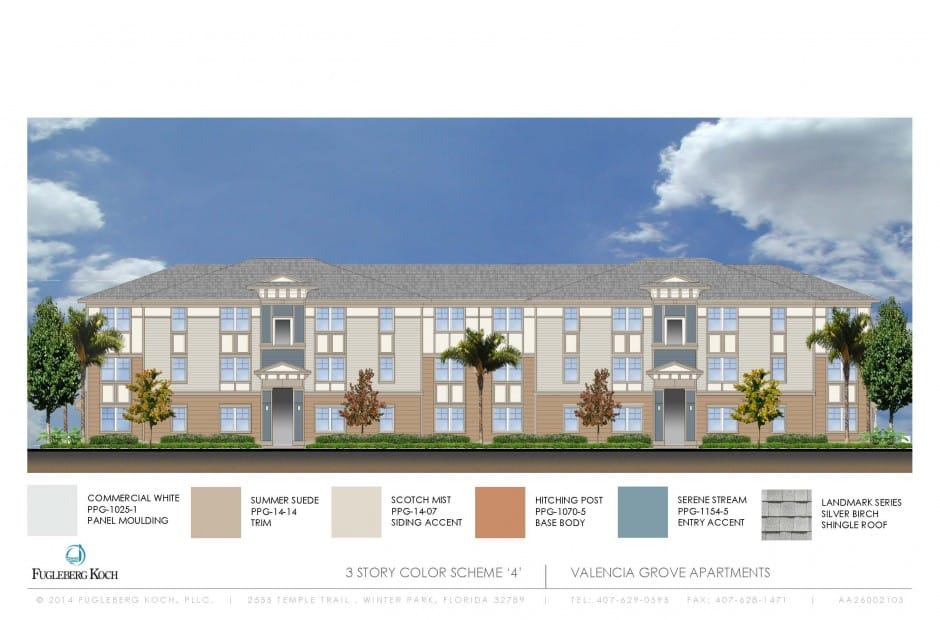
Project Scope:
This project consisted of 6 three-story residential buildings from two building types, containing a total of 144 residential units. Included in this project, was a clubhouse with an area of approximately 3,500 square feet under roof, a trash compactor enclosure and a maintenance building. The materials of construction consisted of pre-engineered wood floor and roof trusses supported on wood-framed bearing walls. The foundation system is a conventional monolithic concrete slab-on-grade.
